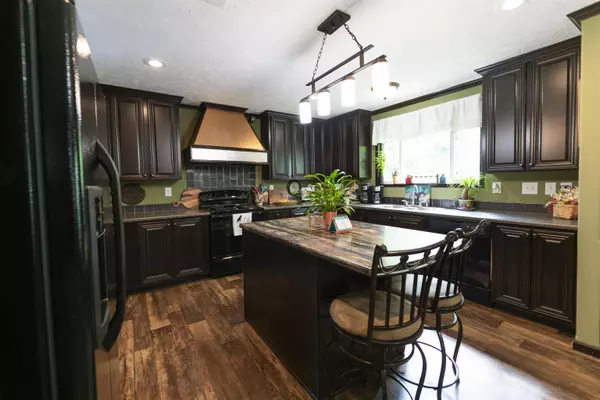
GET MORE INFORMATION
$ 165,000
166 Turning Leaf Dr Gray, LA 70359
4 Beds
2 Baths
2,092 SqFt
UPDATED:
Key Details
Sold Price $165,000
Property Type Manufactured Home
Sub Type Manufactured Home
Listing Status Sold
Purchase Type For Sale
Square Footage 2,092 sqft
Price per Sqft $78
Subdivision Cumberland Estates
MLS Listing ID 2025007638
Style Modular
Bedrooms 4
Full Baths 2
Year Built 2013
Lot Size 0.420 Acres
Property Sub-Type Manufactured Home
Property Description
Location
State LA
County Lafourche
Rooms
Dining Room 176.4
Kitchen 186.69
Interior
Heating Central, Electric
Cooling Central Air, Ceiling Fan(s)
Flooring Carpet, VinylSheet Floor
Exterior
Garage Spaces 3.0
Fence None
Building
Lot Description Cul-De-Sac
Story 1
Foundation Pillar/Post/Pier
Sewer Septic Tank
Water Public
Schools
Elementary Schools Lafourche Parish
Middle Schools Lafourche Parish
High Schools Lafourche Parish
Others
Acceptable Financing Cash, Conventional, FHA, FMHA/Rural Dev
Listing Terms Cash, Conventional, FHA, FMHA/Rural Dev
Special Listing Condition As Is
AFFORDABILITY CALCULATOR
Quite affordable.







