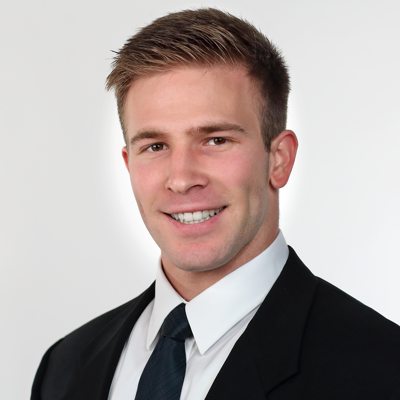
336 Shady Lake Pkwy Baton Rouge, LA 70810
5 Beds
5 Baths
3,238 SqFt
UPDATED:
Key Details
Property Type Single Family Home
Sub Type Detached Single Family
Listing Status Active
Purchase Type For Sale
Square Footage 3,238 sqft
Price per Sqft $216
Subdivision Lakeside
MLS Listing ID 2025018797
Style Colonial
Bedrooms 5
Full Baths 4
HOA Fees $250/ann
HOA Y/N true
Year Built 1992
Lot Size 0.900 Acres
Property Sub-Type Detached Single Family
Property Description
Location
State LA
County East Baton Rouge
Direction Highland Rd to Entry into Lakeside Subdivision. Home located approximately 2 blocks down on Right.
Rooms
Primary Bedroom Level First
Dining Room 174.24
Kitchen 139.7
Interior
Interior Features Built-in Features, Ceiling 9'+, Cathedral Ceiling(s), Tray Ceiling(s), Ceiling Varied Heights, Vaulted Ceiling(s), Crown Molding, In-Law Floorplan, Attic Storage
Heating 2 or More Units Heat, Central
Cooling 2 or More Units Cool, Central Air, Ceiling Fan(s)
Flooring Carpet, Ceramic Tile, Wood
Fireplaces Type 2 Fireplaces, Double Sided, Gas Log, Wood Burning
Appliance Dryer, Washer, Dishwasher, Disposal, Microwave, Refrigerator, Oven, Electric Water Heater, Range Hood, Gas Water Heater, Separate Cooktop, Stainless Steel Appliance(s)
Laundry Laundry Room, Electric Dryer Hookup, Inside, Washer/Dryer Hookups
Exterior
Exterior Feature Landscaped, Lighting, Rain Gutters
Garage Spaces 4.0
Fence None
Utilities Available Cable Connected
Waterfront Description Waterfront,Seawall,Water Access
View Y/N true
View Water
Roof Type Shingle,Energy Star Rated Roof
Garage true
Private Pool false
Building
Lot Description Irregular Lot, Oversized Lot
Story 1
Foundation Slab
Sewer Public Sewer
Water Public
Schools
Elementary Schools East Baton Rouge
Middle Schools East Baton Rouge
High Schools East Baton Rouge
Others
Acceptable Financing Cash, Conventional, FHA, VA Loan
Listing Terms Cash, Conventional, FHA, VA Loan
Special Listing Condition As Is
AFFORDABILITY CALCULATOR
Quite affordable.







